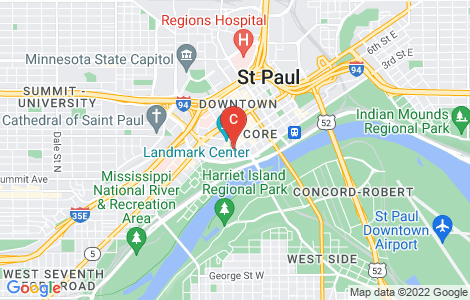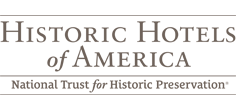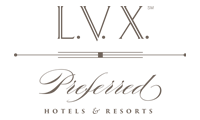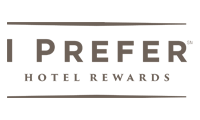Event Space Layouts
Enchanting. Elegant. Effortless. We bring all this and more to your event.
With 14,000 square feet of the area’s finest meeting and event space and state-of-the-art technology with support, we will passionately see to even the smallest detail. Whether you’re hosting a wedding, corporate event or private party, we offer outstanding service, award-winning food and elegant, flexible event spaces to address your every need.
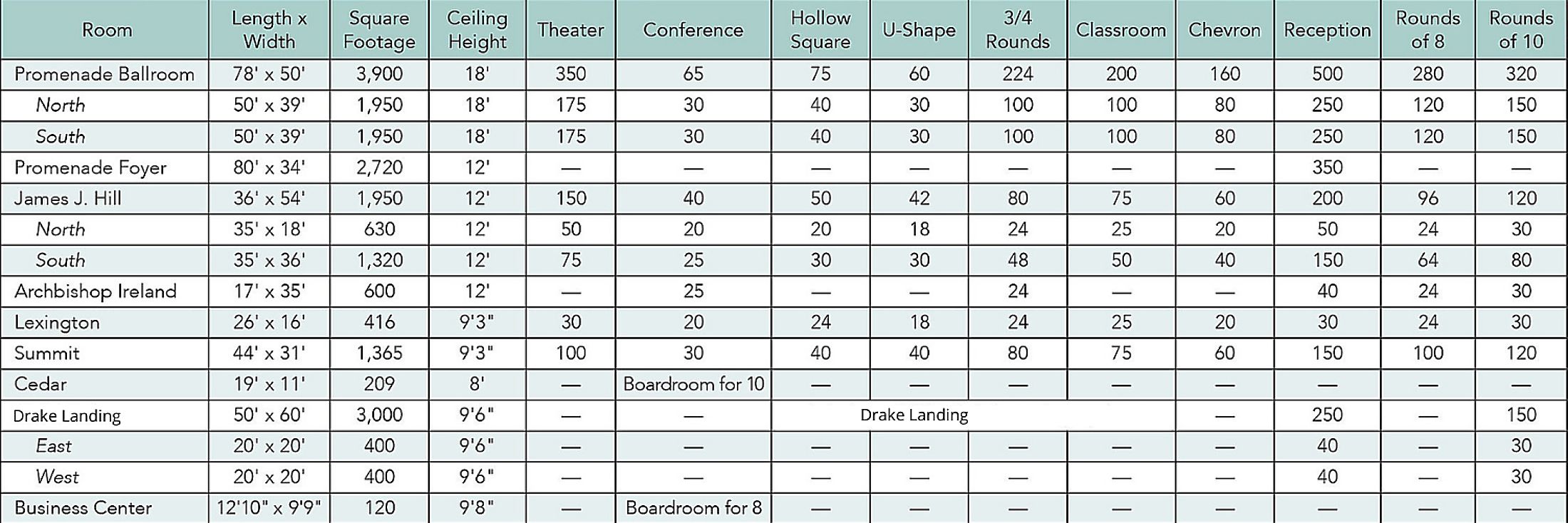
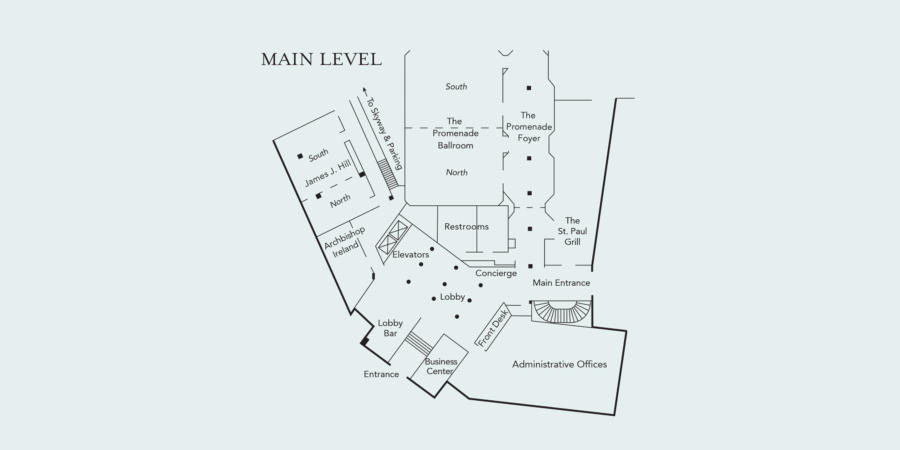
Promenade Ballroom Our largest meeting space. It accommodates up to 260 people classroom style and features a 16 x 16 ft. drop down screen at each end of the space. This room may also be split in half for smaller meetings and groups.
James J. Hill Room A beautiful, naturally lit room, with seating up to 100 people classroom style. This room is a perfect fit for a small general session with an attached breakout, as this room can also be divided. Also a very popular choice for an executive reception and dinner.
Archbishop Ireland Room The executive boardroom of choice in Saint Paul. This space features comfortable high-back leather chairs, natural light and is conveniently located directly off of the lobby.
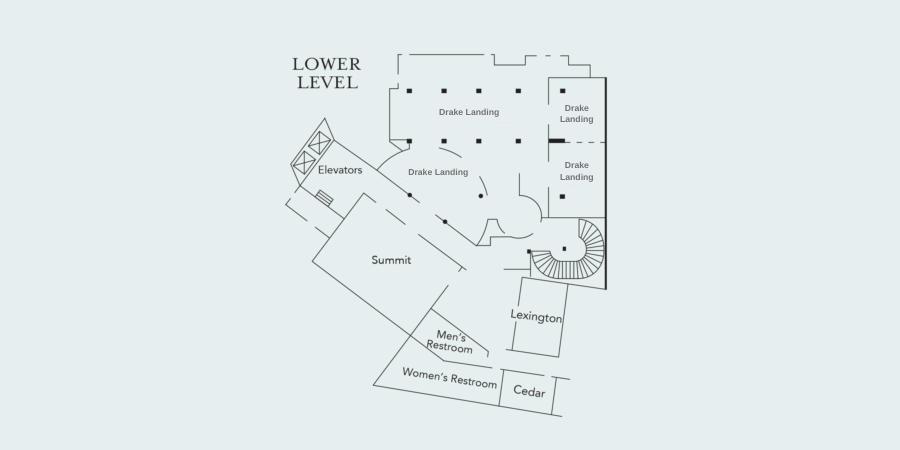
Drake Landing An urban chic reception space; a perfect spot for social gatherings and a place to have your event meals.
Summit Room Located directly across from Drake Landing, this room is wonderful for large meetings, conferences, lunches and dinners.
Lexington Room Located across from the Summit room and adjacent to Drake Landing, our Lexington room is perfect for small board or interactive meetings, breakout sessions and small lunches. It also features a drop down screen.
Cedar Room Ideal for intimate meetings and dinners.
